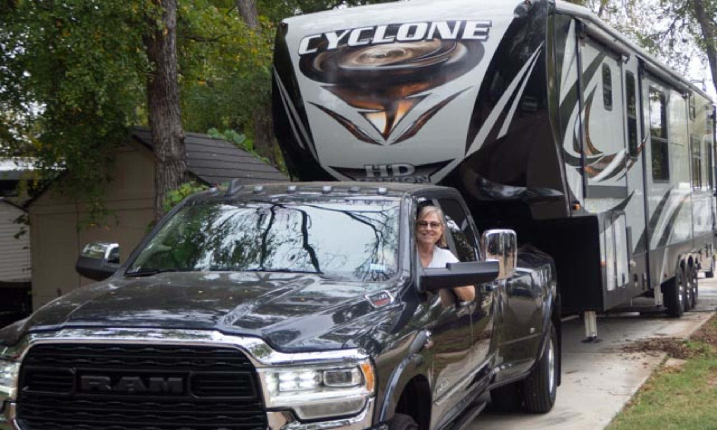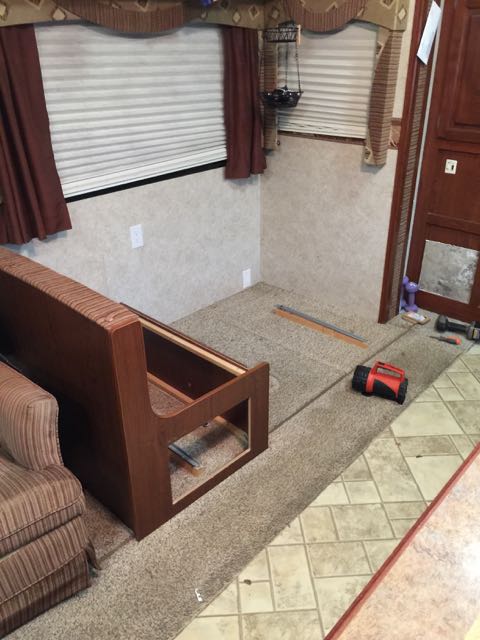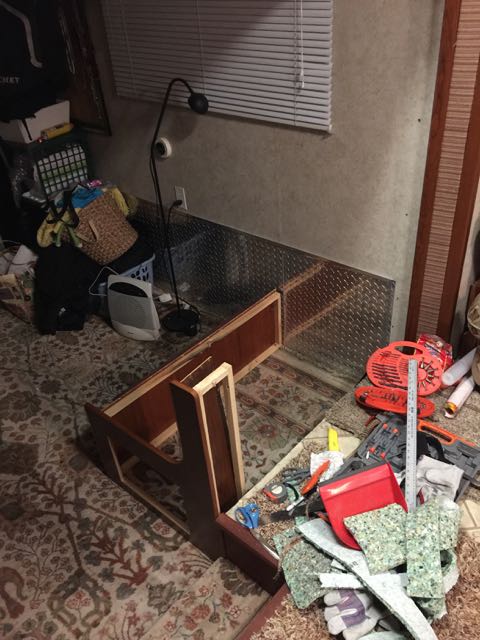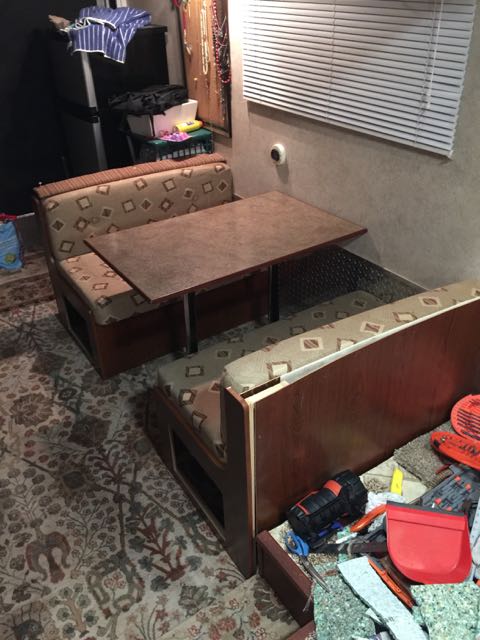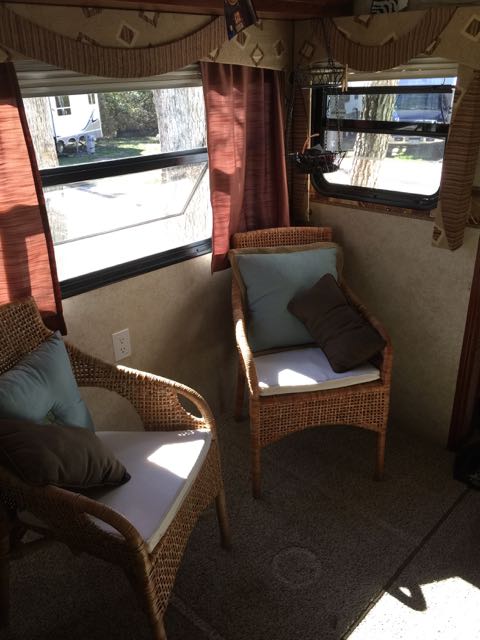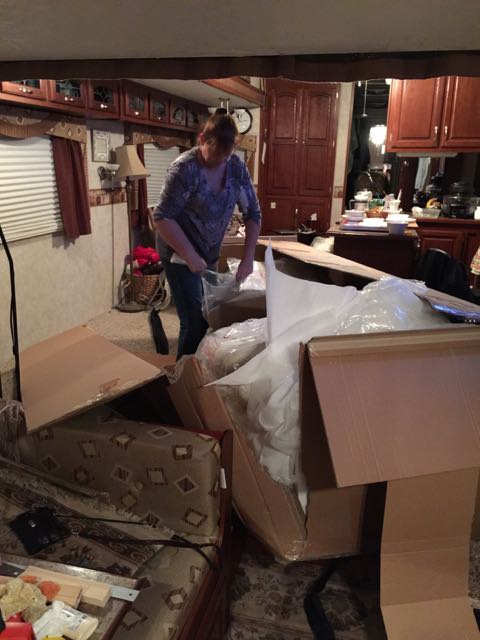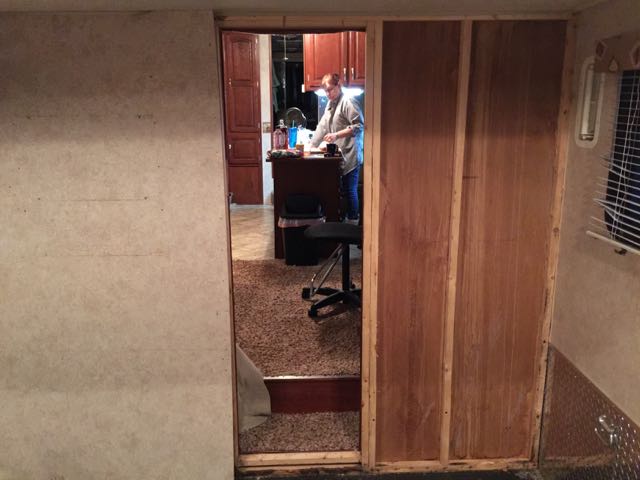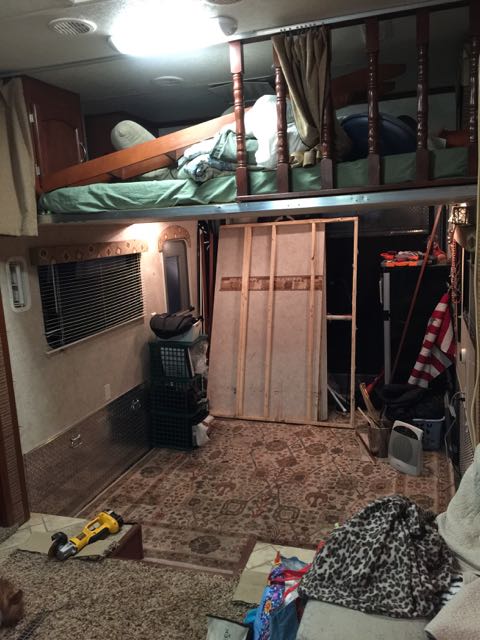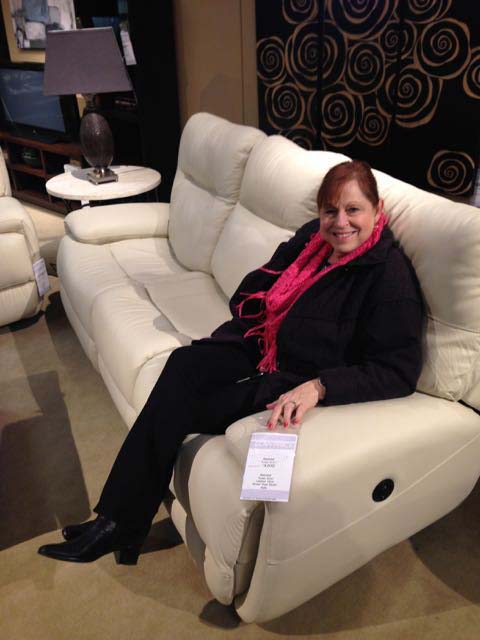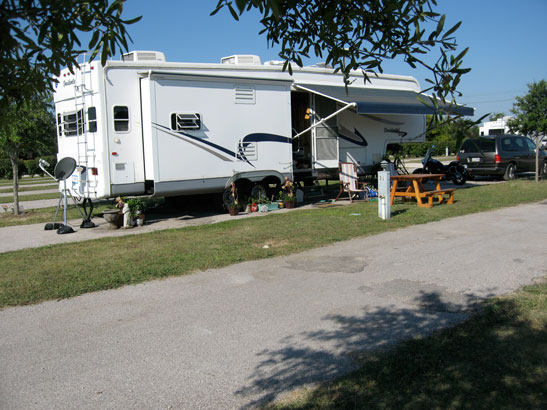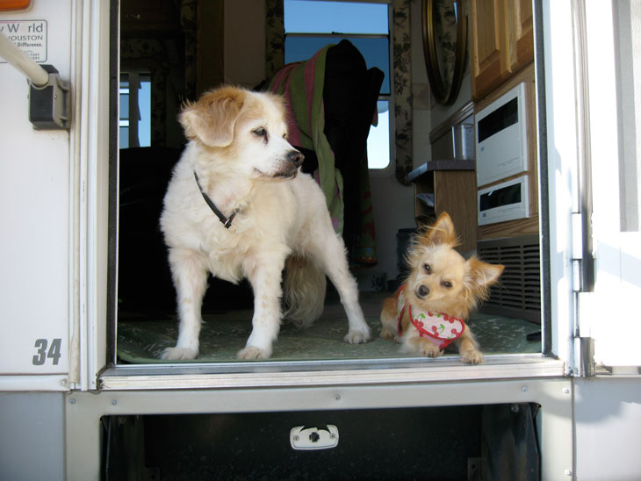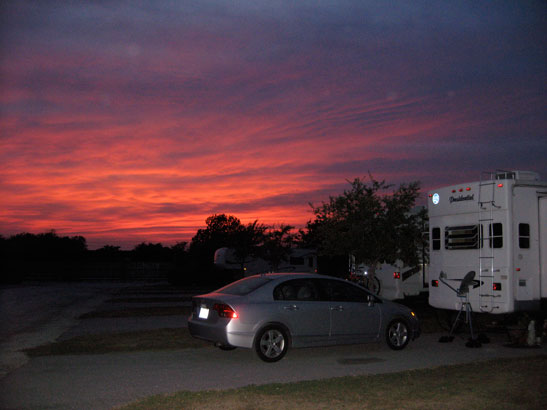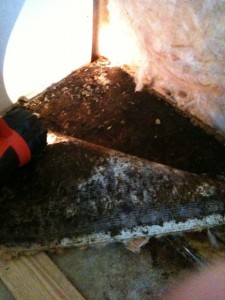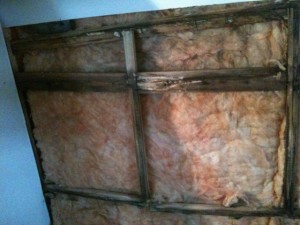My wife and I have been in our current RV for about 2 years now. It is a 2007 KZ New Vision Sportster 41′ toy hauler (41KGx2).We bought it used, so it already had a bit of wear on it. We decided a couple weeks ago to do some major fixing up.
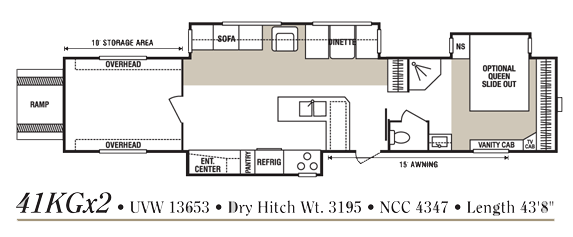
Note: not shown in the above floor plan is the 2nd door in the garage (storage area), nor the bed loft above it. I’ll be posting some pictures later on.
One of the problems with fixing up an RV is that the doors on an RV are only 24″ wide. We’ve about worn out the current recliner and sofa. But buying a new one was a challenge because of the narrow door width. We had about resigned ourselves to ordering one from an RV company, but then a plan started coming together (don’t you just love that?).
We originally purchased a toy hauler because we liked the idea of being able to take our motorcycle with us. But what really sold us was the idea of using the extra space to expand our living area. So for the past couple years our “garage” has actually been my piano room. We also put a 2nd refrigerator in there, and use it for ironing. It was really nice having the tailgate, because we could easily move big things into it, like the refrigerator.
We had originally thought that the separate garage would provide a mini-apartment for our kids when they visit. This hasn’t happened, though. The kids usually sleep in the fold out couch or loft in the main area. So it occurred to us, why not take down the garage wall, opening up the main area space?
I realize that the main reason for the garage wall is to keep the gasoline smell out of the living area. But we don’t keep the motorcycle in the garage. When we go somewhere, the first thing we do when we get there is to take it out.
Once we started thinking about taking the wall down, we realized that without the wall, we could bring any size furniture into the living room through the tail gate.
And so the project begins. I’ll be posting our progress as we go.
